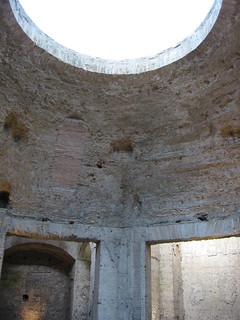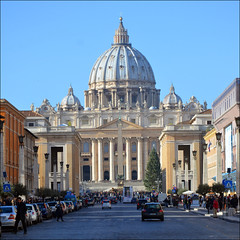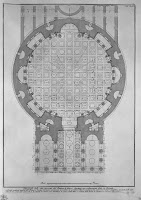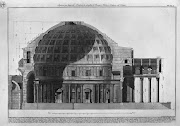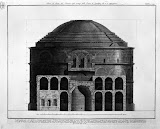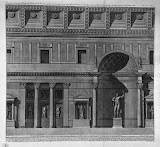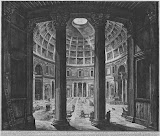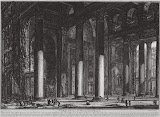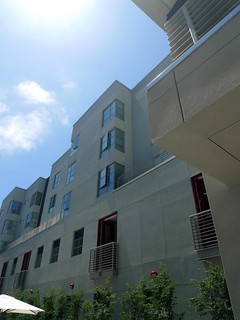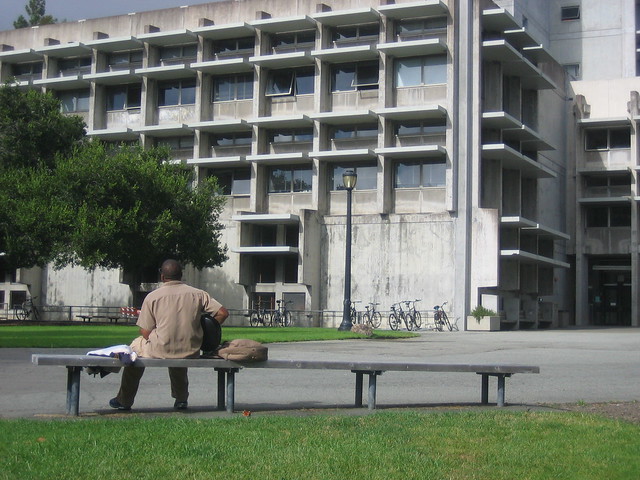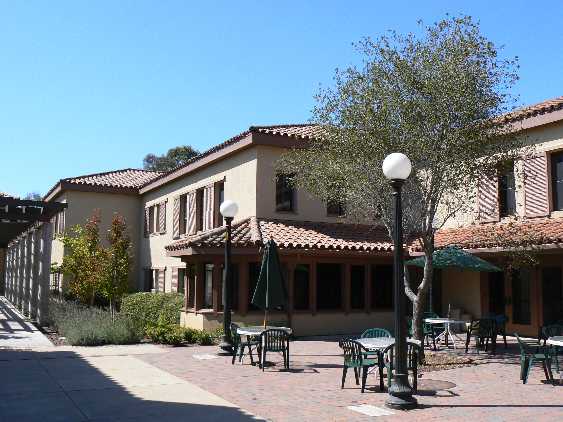Creation stories provide a framework for design. The question is not how the universe came to be, but how the universe leads to design.
By humanizing nature we can figure out how to design for ourselves. A human framework of our natural environment helps us create architecture and technology. Ancient creations mythologies were not really about superstitious explanations, but about deriving an intelligent design method.
| | ![]() |
1. Let There Be Light Light is the first step of creation and begins self-awareness. The first mark establishes that artwork has begun and that something is creating the art piece. The Zohar translates Genesis 1:1: "By means of a beginning (it) created Elohim (gods)."
1 There is no creator until the creating process begins.
Unifying MarkAn art piece begins with a single mark on paper, a single unifying mark of light.
"The Most Mysterious struck its void, and caused this point to shine... just as the silkworm encloses itself in... all the | | "You cannot conceive of the many without the one. Love is the pursuit of the whole." Plato |
creative utterances through the extension of the point of this mysterious brightness."
2 The earth began with a single speck of dust before it joined with other specs. Or you could also consider the beginning to be a block of stone from which a statue is chiseled. Whether additive or subtractive, the process begins with a central reference point that makes us aware of the art work.
"The world is single and it came into being from the center outwards."
3 In Aztec mythology, Ometecuhtli unites everything into one before it all gets divided up in the creation. In the Greek numbering system, the word
Monad"one, unity" unites everything before it gets multiplied or divided into other numbers.
The circle is associated with the beginning of creation. Giovanni di Paolo illustrated the creation with a series of concentric rings. Tree rings expand outward in concentric circles as the tree grows. Waves ripple in circles outward when a stone is thrown in water. But when waves ripple in water we aren't actually seeing matter moving outward. It is a transfer of energy between matter. The initial act unifies the body of water with a motion. The initial act is the unifying mark of creation.
![]()
"The whole creation is to be understood as a synthesis: the imposing of inner order on outer material. And so this synthesis is building from the center out, and organizing that way."
4Cycles Anna-Teresa Tymieniecka said true creation only is achieved when someone does something that has never been done before. Wonderment and pondering lead people to go "beyond strictly practical interests" in their solution to problems.
5 The initial mark must be in a place that has never been moved before, or otherwise the action is just a cyclical repetition of some previous creation and therefore an extension of that creative process. Only original action is creation, and only a leap beyond practical, conventional design can get you there.
Satellites rotate the earth in a circle. But when you plot a satellite's path on a map it makes a wave. On a flat screen, the satellite's orbit becomes a wave motion. The sin wave is a circle with in another dimentional direction.
The creation of the universe involves reoccurring events and cycles. Energy is transfered in cycles. The movement of light on a quantum level is both as a particle and a wave. In the tiniest and largest sense, events happen in cycles. In beginning the design process we must consider how cycles occur. | | ![]() |
"You have noticed that everything an Indian does is in a circle, and that is because the Power of the Universe always works in circles, and everything tries to be round.... everything the Power of the World does is done in a circle. The sky is round and I have heard that the earth is round like a ball and so are all the stars. The wind, in its greatest power, whirls. Birds make their nests in circles, for theirs is the same religion as ours. The sun comes forth and goes down again in a circle. The moon does the same, and both are round.
Even the seasons form a great circle in their changing and always come back again to where they were. The life of man is a circle from childhood to childhood and so it is in everything where power moves. Our teepees were round like the nests of birds and these were always set in a circle..."
6Black Elk
The complex cycles in this and the other days of creation are movements that leads to the final structure: "Where [is] the way [where] light dwelleth? And darkness, where [is] the place thereof... that thou shouldest know the paths [to] that house thereof?" (Job 38)
Axis The universe is an organization of rotations. The electron rotates around the proton, the moon around the earth, the earth around the sun- all a balance of rotations. The axis around which something rotates is the "god" of that object. Energy that breaks free from a rotation transfers in a wave into a new form.
"And I saw other lightnings and the stars of heaven, and I saw how He called them by their names and they hearkened unto Him. And I saw how they are weighed in a righteous balance according to their proportions of light: the width of their spaces and the day of their appearing, and how their revolution producing lightning: and their revolution according to the number of the angels, and they keep faith with each other... some of the stars arise and become lightnings and cannot part with their new form."
7 Energy that breaks free from an axis becomes light. "He that overcometh, the same shall be clothed in leukos (white/brilliant) raiment." (Revelation 3:5)
Light goes on to produce a new form. "Light and shadow reveal form," said Le Corbusier. The proportions of light, motion, and width of spaces are just as important for architecture and design as they are for quantum physics. They reavel an overall place:
"Light and illumination are inseperable components of form, space and light. These are the things that create ambiance and feel of a place, as well as the expression of a structure that houses the functions within it and around it. Light renders texture, illuminates surface, and provides sparkle and life."
8Le Corbusier
In order for a point to move, it needs space to move through. The act of drawing a circle divides space into two spaces, an "inside" and "outside".
Gazing at the horizon, one sees a straight and indefinite line. But jump into a rocket ship and zoom out into outer space and this horizon line becomes a circle. From a point of view outside the circle, the line is a circle. From a point of view inside the circle, the line is straight. At the transition point where these points of views meet, the inside meets the outside and the up meets the down. When making a drawing, after a beginning mark is established the second step is to
draw this horizon line.
In art, a line is either a mark of an object or a separation of spaces. The first creation is a primeval mark and the second creation is a separation of spaces.
| | "Where wast thou when I laid the foundations of the earth?... Who hath stretched the line upon it?" Job 38:4 |
The Hebrew word for firmament in the second creation
reqiya means "expanse." The mark of creation has expanded to some width and now has an edge to it.
Reqiya comes from the word
raqa which means "to spread abroad, stamp, or stretch."
9 The edge of an expanded point, a circle or sphere, is a dividing line and gives us distance.
A Tambatuon folk-story indicates that the oscillation of cycles from the first creation is what causes the dividing line. "One [creation god] lived where the sun rises and one where it sets. They were both males. While the world was still soft, the two [creation gods] met at its centre."
10 The gods traveled back and forth trying to make a firm ground between them, a firmament.
Opposites The Hopi said that a male Sun-god created the earth, female, between what is above and what is below, where only water exists.
11 The Ainu similarly believed a male and female god stood on a bridge between heaven and earth. They twice circled the edge of firm land which rose from waters and built a house.
12 Others say the polarity inherent in an axis of rotation, north and south, causes the second creation. In
the Wizard of Oz, the Scarecrow is an inanimate object that comes to life and gains intelligence because it was lifted by Dorothy off its pole. Polar opposites are recognized in all religions' creative powers: Yin/yang, Deva/Asuras, Set/Horus, etc. You can't have the good without the bad, the light without the dark, virtue without vice.
Male and Female Sumerians used the word "man" to refer to the number one. They used "woman" to mean "two". The word "three" meant anything more than man and woman. Other civilizations also used male and female for their basis of numbers. "In Egyptian hieroglyphics, a quantity is indicated by writing the same symbol three times. In classical Chinese, the idea of a crowd was shone by repeating the ideogram that meant man three times. Three trees meant a forest."
13 Most creation stories, starting with the Sumerians, consider the above as male and the below as female. Languages still today treat heaven/sky as male and earth as female, though distinction of sexes is unfortunately
disappearing from language.
"That which is above the heavens is the masculine, and the water which is beneath the earth is the feminine."
14 The male Behemoth represents the highest height and the female Leviathon represents the deepest depth.
The heart is divided into two atriums and two ventricals.The heart is divided into two because there needs to be a left and right side to the body, or an up and down. The symmetry in the human body which is so frequent around us is a result of both the nature of cycles and polar opposites. The blood pumps over time in a cycle, and it pumps to opposite sides of the body. | | ![]() |
What is important is not if these two sides look similar or different to each other. Symmetry is
not the same thing as a mirror image. The opposition we see in nature can look similar or different, but the point is they are on opposite sides and cycle from one side to the other.
3. Seed Yielding After Its Kind If there are two sides to something then it follows logically that there is a space in between. The separating line gains some width and becomes a space itself. Space by definition becomes an object. People don't tend to think of space this way, but space as an object is frequently assumed. It is
essential to drawing, for example.
Wind The third creation is frequently associated with wind. Wind is an active force between earth and sky.
"I saw the four winds which bear the earth and the firmament of heaven. And I saw how the winds stretch out the vaults of heaven, and have their station between heavan and earth: These are the pillars of heaven."
15 But the earth isn't the place where there is "wind". The sun and stars also have wind: "I saw the winds of heaven which turn and bring the circumference of the sun and all the stars to their setting."
15"Wind" touches the moving face of the earth, sun, and stars.
The "wind" is the space between objects that allows the earth to move relative to the sun, the "mediator between them."
17 The space between the earth and sun is vast, but "wind" isn't just physical space. An object's mass and distance in proportion to another object is undecipherable unless they either overlap or there is a third object to reference.
Overlap The vescia piscis shows the creation of an intermediary space by overlapping objects. A circle's edge becomes the center for a second circle and a space between them is formed. This traditionally represents reproduction. The center of two circles meet at each other's edges and produces a third space. The vescia piscis is frequent in religious architecture, such as the Christian "fish" symbol as an explanation of Jesus' immaculate birth.
Reference Point| The other way to relate objects is by referencing a third object. The golden proportion can be used to differentiate an object's size and distance by referencing a third object. | | "Rumor doth double, like the voice and the echo, The numbers of the fear'd." |
With the sizes and distances figured out, reproduction is possible. This is why the golden proportion is so often used in nature for repetition.
Balance Repetition occurs from cycles between the two objects, "a balance, the good in one scale, the evil in the other, and the oscillating tongue of the balance between them."
17 Repetition allows balance between the two polar opposites, repetition or cycles through space and time.
"In the year or as regards time, these three mothers represent heat, cold and temperate climate; the heat from the fire, the cold from the water, and the temperate state from the spiritual air which again is an equilizer between them.
These three mothers again represent in the microcosm or human form, male and female. The head, the belly, and the chest. The head from the fire, the belly from the water, and the chest from the air lieth between them."
The rainbow is an optical illusion of a circle half above ground and half below ground (out of view). The rainbow divides the sky into two spaces (inside and outside the rainbow) and meets the earth, three spaces in all. The rainbow itself is made up of three colors, with many other colors made up of the overlapping of those primary colors. It is therefore a suitable symbol that the earth need no longer be covered in the waters of creation. There is a balanced relationship of spaces.
Vegetation reproduces in the fourth creation, "after its own kind."
Parts of a whole The appearance of dry land in the fourth creation suggests individuality. Water is the blending together of everything into one great expanse with no distinctive shape or parts. Dry land represents a singular form distinct from other forms. Multiplicity considers a whole by its parts, dry land from the waters. Plants "whose seed is in itself" follow a typology and one can consider each individual plant as part of a whole, its species. One doesn't need to consider the entire species to examine one plant. There is a clear linear method for constructing opposites: the parts make up the whole.
The Egyptian haker dance, the lua yoga dance, and the maypole of Scandinavia all celebrate the relationship of the individual to the whole of mankind. Candles on the Maypole tree represent the individual topped by a diety, aspiration for unity of the collective fire. According to Alexander Hislop, the dance of women around this tree in celebration of motherhood originates from Babylonian sex rites.
18 Ancient Greece had such dances as well. "You cannot have a single ancient teleten (celebration/mystery) without an archesis or pantomime dance."
19 The Song of Solomon in the bible is an antiphonal song and dance between two choruses of maidens celebrating procreation.
4. Sun, Moon, and Stars The Mayan creation story teaches: "Four-fold was the plate of the flower, and Ah Kin Xocbiltun (beared sun-god) was set in the center."
20 The Apaches taught that the world was made from "the first four gods."
21 There are four winds or four corners of the earth.
Thee Types Of LightThe heaven earth was divided into a firmament and then the firmament was divided into three categories of light, for a total of four divisions. If we put the male and female chromosomes together we have four chromosome, three X and one Y. The Y chromosome breaks up the repetition and adds variety to the species, allowing evolution.
There are three kinds of light- direct light, reflected light, and atmospheric light. Three objects are required for distance to exist. There are three perspective points in linear perspective. The law of threes has religious significance as well as being a design concept. Variety permits rhythm by allowing opposites to be compared or balanced. When something occurs in three and is no longer simply duplicated, it becomes a set pattern. | | ![]() |
The next creation thus introduces variety. There are no longer polar opposites or a balance between them. There is the sun, the moon, and the stars, three totally different types of light sources. These three divisions and the division with darkness makes a total of four divisions- thee types of objects and a negative space.
Hierarchy The stars, sun, planets, and atoms with all their variety can be organized into a hierarchy. Distinct classes of objects exist in their own sphere and rotate relative to each other.
The tetraktys of Pythogoras shows how harmony exists numerically: numbers a organized into a triangle with four parts on the base tier, three parts on the next tier, two parts on the next tier, and one part on the fourth tier- for a total of ten parts. The musical scale has two tetrachords, an upper group of four and a lower group of four. | | ![]() |
Grid With four corners to the earth, we now have four sides with which to map space. Space before this was vector based, a point moving in some direction, but now we have a rectilinear grid. We can now use a map to represent space. We use a geometry to organize objects or abstract ideas in space.
The position of luminaries correlate with the cycles of nature, "for seasons and for days and for years", representing cycles in the passage of time. We use a grid to map days on a calendar. The grid can make the variety of nature a "sign" for any number of things. Constellations of stars are signs for much more than time. The grid is a universal framework that unifies a hierarchy of objects.
5. Moving Creature That Hath Life Movement exists within various hierarchies of existence. Things stay in a rotation around a higher hierarchy. The rain cycle of water in oceans and sky exemplify how material wants to stay in a cyclical movement within its category.
Categories of Life
The ancients recognized that life was dispersed in categories. There are birds in the air, fish in the sea, bears in the forest, and elephants in the plains. The Hindu Brahamana lists a hierarchy of life: "Elephants, horses, Sudras [the lowest caste in Hinduism], and despicable barbarians, lions, tigers, and boars are the middling states caused by the quality of darkness.” 21 The Book of Gates describes the dispersement of animals and humans in categories: | | ![]() |
“Atum (Re in his setting-sun aspect) leans on a staff over four prone figures called the Tired Ones… in all three registers, long processions of deities are engaged in activities connected with measuring, allotting, and apportioning…
Horus addresses a procession of sixteen figures made up of four groups of four. Each group represents one of the four races of mankind as the Egyptians knew them: Men (Egyptians), Asiatics, Negroes, and Libyans....”
Egyptian Book of Gates
23| In ancient Greek plays, the Oceanid nymphs of the sea wept for Prometheus upon his fall. Prometheus had lifted mankind's position by giving them the secret of fire. 24 They represent the rain cycle. Their mother, Tethys, banished the Great Bear constellation to the stream of the Ocean "so that she eternally revolved round the Pole Star. This was to punish her for presuming to make love to Zeus."25 | | ![]() |
Those who aspire to create higher states of existence only get mired in a revolution around the pole to which they belong. The waters of chaos pull everything back.
A relief on the Theban tombe of Kheruef shows water maidens as the river Nile, which provided water substance in its cycle.
26 In
Das Rheingold, the daughters of the river Rhine lose their precious gold after the flood of creation recedes: "The Rhine's despairing daughters weeping, told me their woe... the Rhine-gold then seeking revenge he did steal, to him 'tis now a prize beyond price... thus torn from the flood."
27 In Hans Christian Anderson's
The Little Mermaid, Ariel is cursed to be the foam of the sea, longingly washing up the sandy shore, after she audaciously attempts to ascend to a different sphere of existence, human.
If man were meant to fly he would be born with wings. But we can fly using technology. We heat up water to make it steam, and thus using the cyclical change of natural elements we move. We can move ourselves up to the stars, sure, but it is only by using natural reactions after all. There is nothing man can create that nature doesn't provide the means for it.
Each creation is stuck inside a sphere. Constrained movement inside the sphere tends toward static unity. Actions of opposition create moment reactions that cause rotation around an axis. As objects interact the moment reactions tend toward a spherical movement around the center. Planets around the sun are restrained to a sphere, along with the moon around the earth, and unify toward it.
This is our place as humans.
6. Man In Our Own Image![]()
"Every creeping thing" is made in the sixth creation. We creep in our appointed sphere, yet there is something different about us humans. As we become creators of the environment ourselves, acting rather than reacting, our environment revolves in circulatory relationships around us. We become leaders of our sphere.
"And God said, Let us make man in our image, after our likeness: and let them have dominion..."
This is where the tree of knowledge enters. It introduces three evils to mankind: technology, competition, and consequences.
28 Technology can enhance our discovery and progress or it can slow us down. Competition destroys unity or inspires greatness. Consequences teach the nature of action and reaction or make us lose motivation. With these experiences, mankind develops autonomous action.
Mankind's great invention, the wheel, is not found in nature. But it is built from a fundamental understand of the universe. Elements revolve around a sphere, and the edge of the wheel, or firmament, interacts with an outside object to give the sphere locomotion. An advanced understanding of natural principles give us direction to produce a new uses. The wheel is a never before seen object invented based on natural laws.
“All machinery is derived from nature, and is founded on the teaching and instruction of the revolution of the firmament. Let us but consider the connected revolutions of the sun, the moon, and the five planets, without the revolution of which, due to mechanism, we should not have had the alternation of day and night, nor the ripening of fruits.
Thus, when our ancestors had seen that this was so, they took their models from nature, and by imitating them were led on by divine facts, until they perfected the contrivances which are so servicable in our life. Some things, with a view to greater convenience, they worked out by means of machines and their revolutions, others by means of engines, and so, whatever they found to be useful for investigations, for the arts, and for established practices, they took care to improve step by step on scientific principles.”
Our discovery of technology, its influence on our environment, and results of our artifice come from an understanding of the six creations. These six creations represent man's development as a dominant creator, as the architect of the environment. The six creations ultimately lead to our greatest architectural purpose, to teach and to guide the younger generation to become creators themselves. We build in our own image.
© Benjamin Blankenbehler
Citations:^See The Secret Doctrine of the Kabbalah: Recovering the Key to Hebraic Sacred Science by Leonora Leet, Ph.D., Inner Traditions / Bear & Co, 1999, p.221^Sidney Feshbach in The Zohar: The Book of Light, or Splendor" in The Elemental Dialectic of Light and Darkness: The Passions of the Soul in the Onto-poiesis of Life Volume 38 by Anna-Teresa Tymieniecka, Kluwer Academic Publishers 1992 p.66^Stobaeus, Eclog. Physic., 1. 15.7. p. 360^Clement of Alexandria, quoted in The Temple Experience: Passage to Healing and Holiness by Wendy Ulrich, Cedar Fort 2012^Poetics of the elements in the human condition: the elemental passions of the soul, Anna-Teresa Tymieniecka, World Institute for Advanced Phenomenological Research and Learning, Kluwer Academic Publishers, 1990 p.36^Black Elk Speaks, 1931 in Changing of Seasons by Stephan Ray Swimmer, Wordclay, 2008, p.255-256^Book of Enoch Chapter 43-44, From-The Apocrypha and Pseudepigrapha of the Old Testament R.H. Charles Oxford: The Clarendon Press^Le Corbusier, as quoted in Essential CG Lighting Techniques by Darren Brooker, Taylor & Francis, 2003 p. 1^Bible verses about Raqa by Earl L. Henn, www.bibletools.org 2014 by Church of the Great God^see The Religion of the Tempasuk Dusuns of North Borneo, by I. H. N. Evans, Cambridge University Press, 2012, p. 379^Storytelling Encyclopedia: Historical, Cultural, and Multiethnic Approaches to Oral Traditions Around the World, David Adams Leeming & Marion Sader, Oryx Press, 1997, p.431^see Fu-so Mimo Bukuro: A Budget of Japanese Notes by C. Pfoundes, Japan Mail, 1875 p.81^Perfect Figures: The Lore of Numbers and How We Learned to Count, by Bunny Crumpacker, Macmillan, 2007^Book of Enoch Chapter 54 v 8, From-The Apocrypha and Pseudepigrapha of the Old Testament R.H. Charles Oxford: The Clarendon Press^Book of Enoch Chapter 18 v 2-4, From-The Apocrypha and Pseudepigrapha of the Old Testament R.H. Charles Oxford: The Clarendon Press^William Shakespeare from King Henry, quoted in Shakespearean Illuminations: Essays in Honor of Marvin Rosenberg by Jay L. Halio, Hugh M. Richmond, University of Delaware Press, 1998, pp. 215-216^Kabbalah Sepher Yetzirah ch. 3 v 1,3,4 , W.W. Westcot, Netlancers Inc, 2014^Alexander Hislop, 1853 quoted in http://www.britam.org/Kings/1Kings18.html The First Book of Kings Chapter Eighteen^Lucia of Syria, as quoted by Hugh Nibley, as quoted by Sacred Symbols: Finding Meaning in Rites, Rituals and Ordinances By Alonzo L. Gaskill, Cedar Fort ^The Book of Chilam Balam of Chumayel ch. x, By Ralph Loveland Roys, Library of Alexandria, 1934^Native North American Mythology, in Myths and Legends: From Cherokee dances to voodoo trances, By John Pemberton, Canary Press eBooks, 2011^Max Muller, The sacred books of the East, vol.25, (Oxford: Clarendon Press, 1886), p. 163^West, The traveler's key to ancient Egypt: a guide..., 299-300^see for example "Oceanids" in Encyclopedia of Greek and Roman Mythology, By Luke Roman, Monica Romap, Infobase Publishing, 2010, p.341^"Tethys" in Who's who in Classical Mythology, By Michael Grant, John Hazep, Psychology Press, 2002, p.318^see Abraham's Temple Drama, Hugh W. Nibley, ch. "The Second Act"^Richard Wagner in Das Rheingold (The Rhinegold): a music-drama in four scenes. Prelude to the trilogy, "Der Ring des Nibelungen" (The Nibelung's ring), Fred Rullman, 1904, p.21^see Book of Enoch ch. 69^Ten Books On Architectre, Vitruvius Pollio Book 10 ch. 1 v. 4, Harvard University Press, 1914
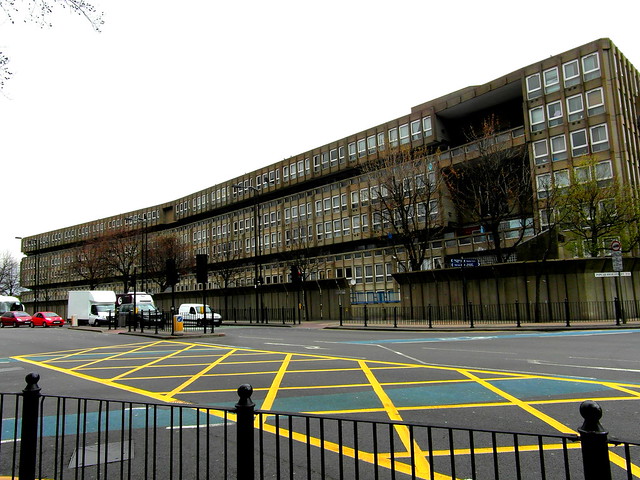
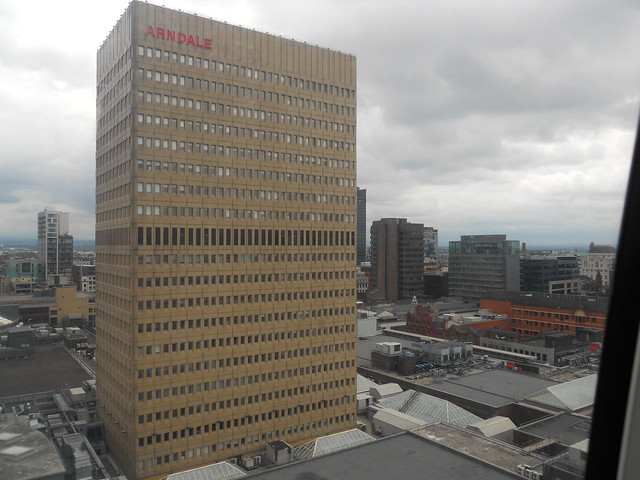

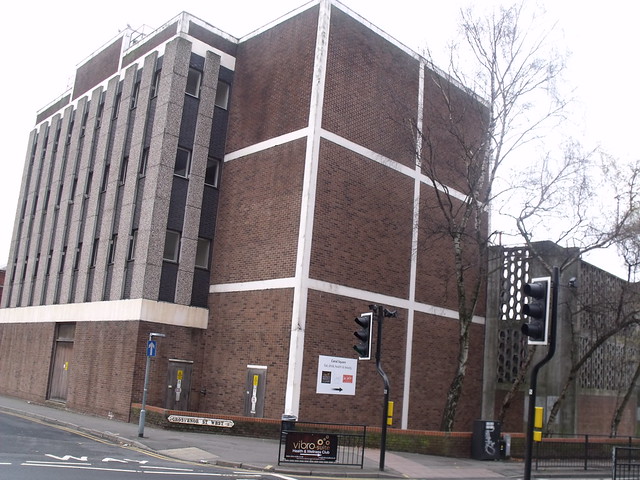
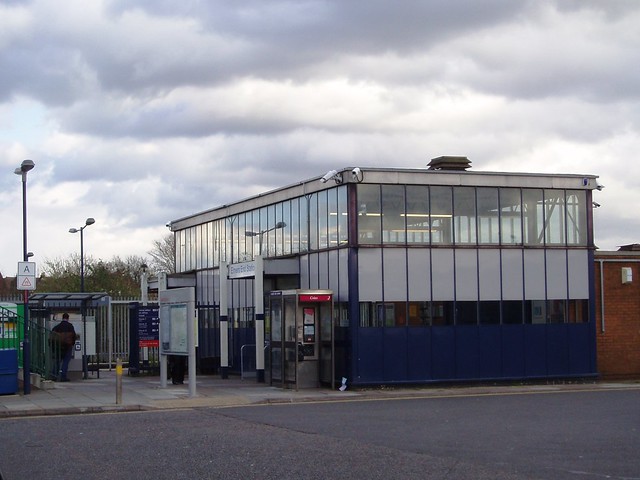
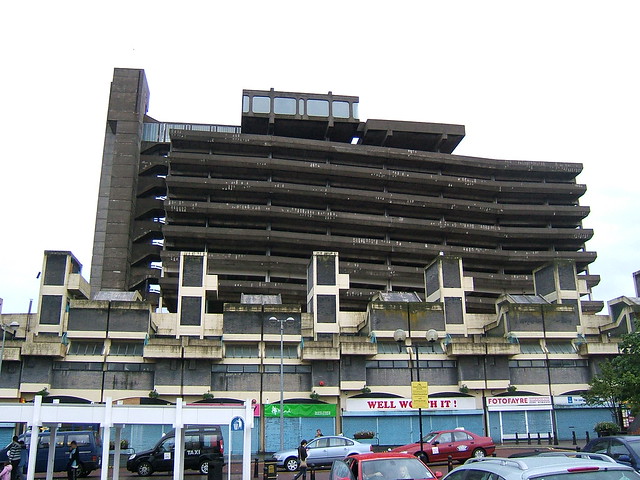
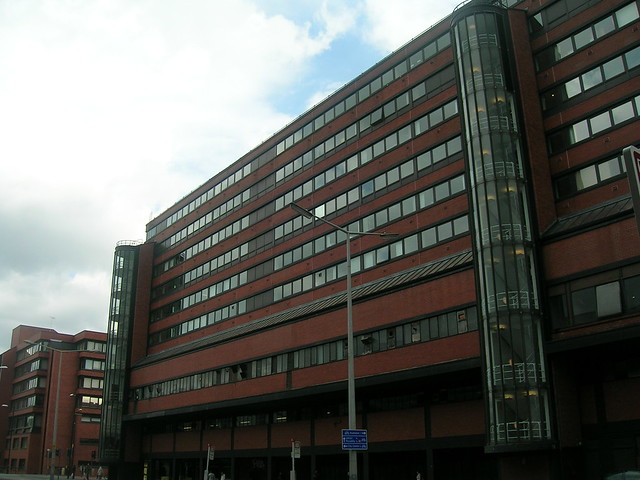
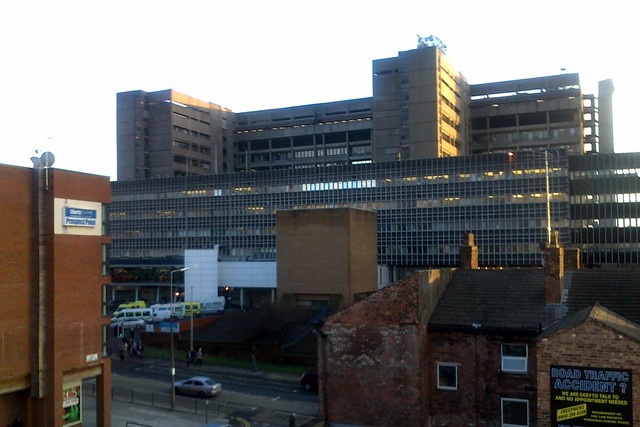
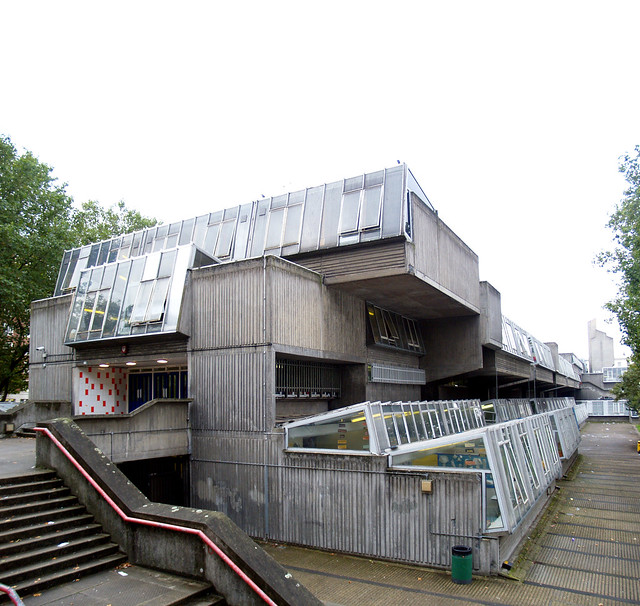
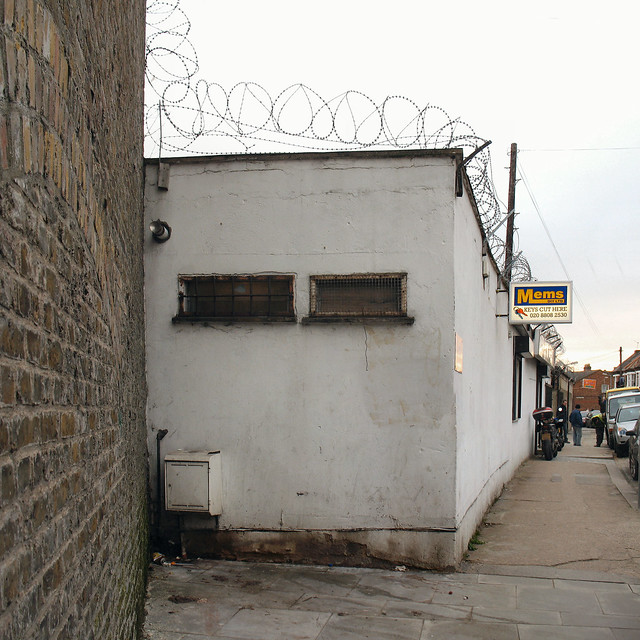


















 Color- Every light has a color to it. The sun is orangish-yellow. In places where the light doesn't hit the object, the color of the object looks different. It will have a
Color- Every light has a color to it. The sun is orangish-yellow. In places where the light doesn't hit the object, the color of the object looks different. It will have a 





































