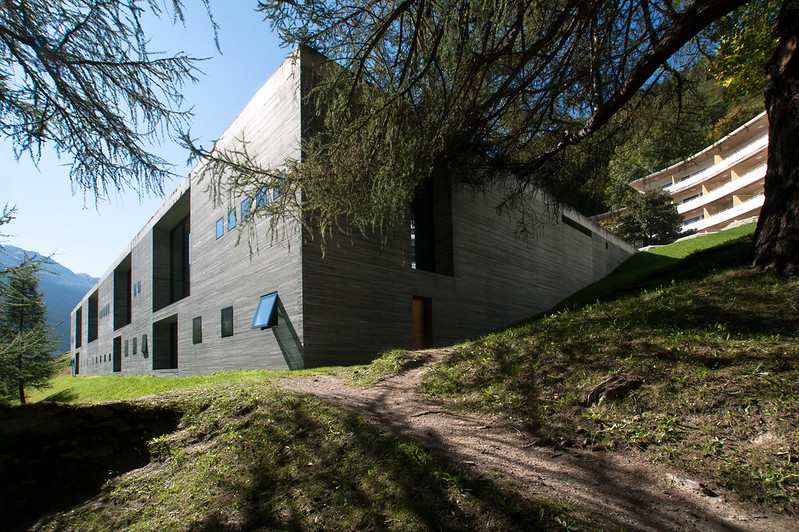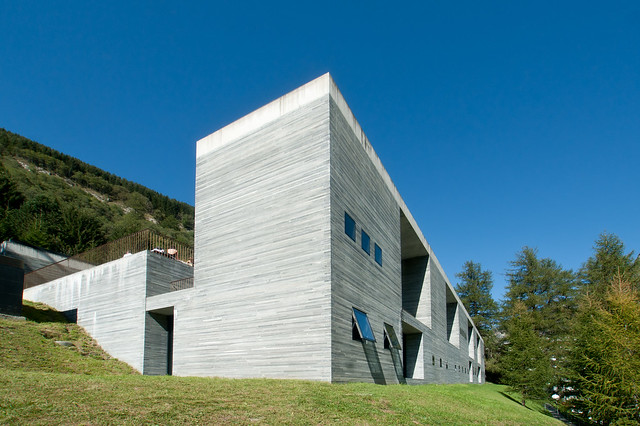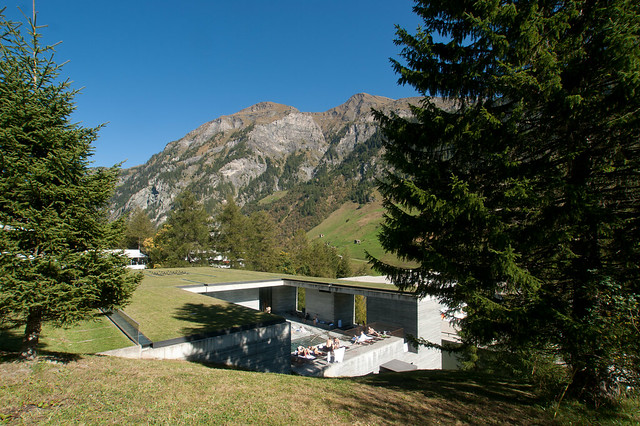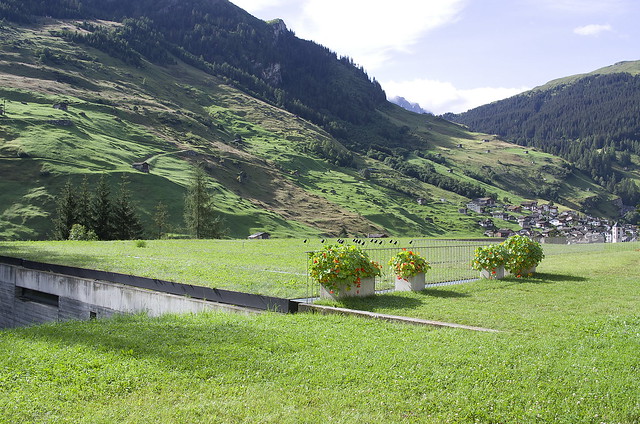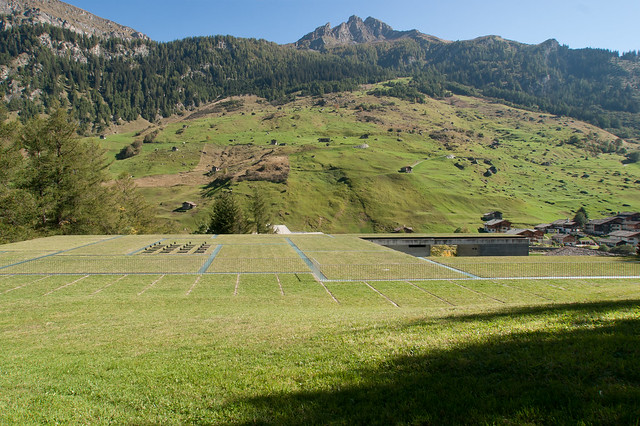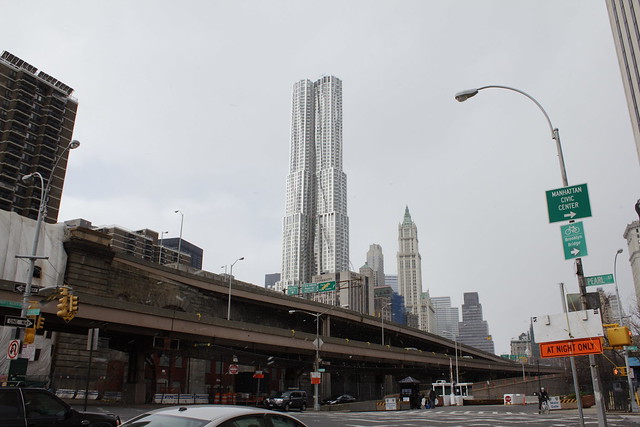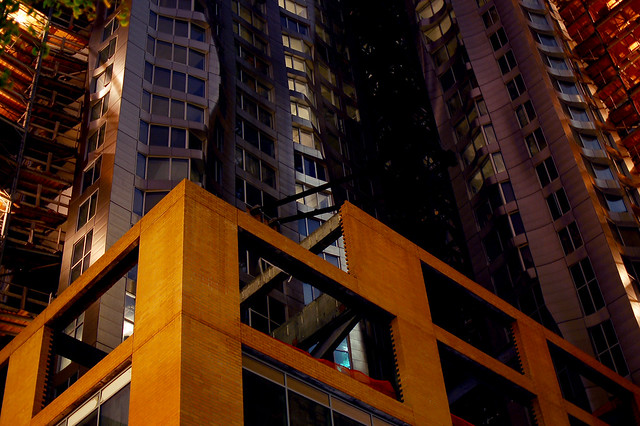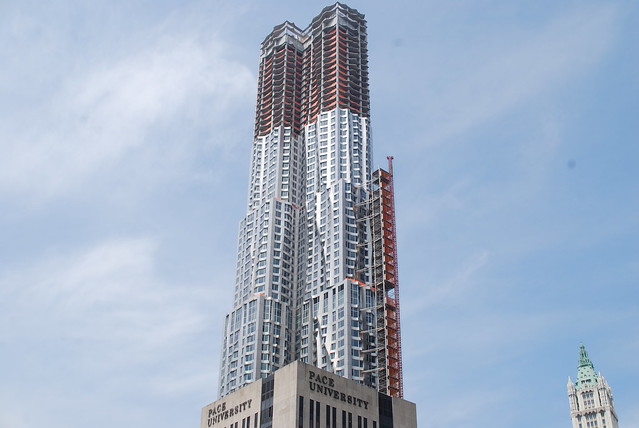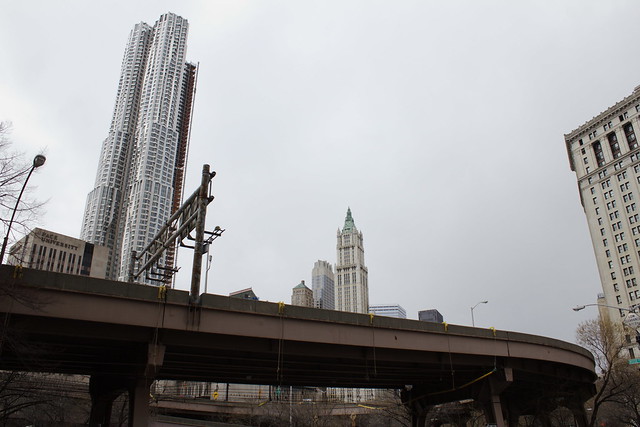Architecture is not just an indicator of failing relationships between men and women. It is an active player. Modern design is devoid of romantic warmth and aspiration, important qualities in the built environment which must be implemented before it is too late.
Japan's population is expected to shrink by a third in the next 60 years. The nation's economy is on a downward spiral with fewer workers in the workforce. The older population is burdensome to the country and the national debt already twice its GDP. Young people are more miserable, more stressed, and lonelier.
Most first world countries are on this same road to implosion. It is not a question of more money being spent for romantic architecture. The architecture of many third world countries actually encourages romance more effectively than architecture of advanced countries. It is a question of bold humanism in our environment, a return to classic principles, principles which tend to rile the modern progressives in “advanced” societies.
Traditional Mythology Unites![]()
The Japanese legend
Princess Kaguya relates the human fallibilities that separate us from eternal bliss. A beautiful daughter of the moon descends to earth, and all the princes in the land seek to marry her. They must perform difficult tasks to convince her to leave her earthly parents. But they all prove too lazy, dishonest, timid, impatient, or cowardly. They each fail and the maiden returns to her home on the moon.
In each
variation of the tale, humans are limited in their abilities and not sufficiently dedicated to their relationships. In
Swan Lake the prince proves unable to see past corporeal beauty and appreciate deeper reality. In
Völundr a human is brutally raped for pridefully thinking she could achieve a celestial relationship. The celestial relationships themselves eventually fail, as regularly as the waning of the moon. In
Ōmi-no-kuni the marriage is only achieved through trickery and the ideal wife is destined to return back to her celestial sphere.
These ancient stories recognize human fallibilities which prevent people from achieving perfect relationships. They also relate the rise and fall of relationships to the revolutions of the planets. There is a time and place for happiness and sadness. The universe is in constant flux, and so are we.
Modern stories are not so pessimistic. But do modern media do us a disservice by glossing over harsh realities? Do we today think we can change our nature, change the nature of the universe?
Mythopoeia is all but absent from architecture. The statues of Greek gods and theatrical decoration in the
Paris Opera House is considered kitsch and reminiscent. But mythopoetic architecture might just be the key to restoring sensible lessons about fitting into one’s surroundings.
“…For modern, scientific man the phenomenal world is primarily an “It”; for ancient- and also for primitive- man it is a “Thou.” The ancients… saw man always as part of society, and society as imbedded in nature and dependent upon cosmic forces. For them nature and man did not stand in opposition and did not, therefore, have to be apprehended by different modes of cognition… Natural phenomena were regularly conceived in terms of human experience and human experience was conceived in terms of cosmic events.”
a Architecture must not only reference ancient local traditional mythology appropriate to the architecture’s location, it must embody it. Students of architecture are taught to develop formulas for design. But then the designs become self-effacing, relying wholly upon the design team’s conceptual exercise instead of its social context.
Sensory language points to an interweb of relationships which predate modern society, which tie us all the way back to the universe. There is the stable and dominated, and then there is the chaotic and unknown. Architecture must acknowledge this unknown realm, the undiscovered, the hidden.
Too much of our built environment assumes that we know everything. We have all the solutions to life, all the answers. There is no need to talk about the outside world, to speak the words of our forefathers. If we do it is only post-modernist reminiscence, a cute reference to the way things were before we became civilized.
Mythopoeia will make architecture less prideful, less alienated, less boring.
![]()
This room in the Lang Club in Guangzhou makes reference to the Nan Yue kingdom. The red tone signifies passion and temporal strength. The central chandelier and wall art uses the flower to signify abundance and nobility.
Technology Causes Dissonance Japan is the world leader in technology that replaces real relationships with cyber relationships. From 3D porn to robot girlfriends on Nintendo consuls, Japan is rapidly repudiating the opposite sex and turning toward unrealistic fantasy.
This is much like the 8th century
Voyage of Bran, the tale of an Irishman who discovers the idealic Land of Women across the sea. As time goes by he and his men become homesick, but are devastated to learn that they can not go back to Ireland. Once they achieved what they once thought would be happiness there is no going back to true happiness at home. The technological escape afforded to modern man likewise takes them away from true happiness if it severs real relationships.
Technology is a curse given by Satan to Adam and Eve in his crusade to split them apart, according to the Jewish Book of Enoch- specifically, communication technology. Mankind was after all “not created with for such a purpose, to give confirmation to their good faith with pen and ink. "This went along with the other two curses: death and bitter/sweet, harsh realities that we must face as part of life.
Communicative technology destroys relationships. It was the letter from Friar Laurence that did in Romeo and Juliet, causing confusion because it didn’t get to Romeo quick enough. It was the confusion of language that prevented completion of the Tower of Babel. Technology that should by all means improve relationships ends up hurting them. Not because the technology itself is bad, but because mankind does not prove smart enough to use it responsibly.
![]()
Architecture goes together with the oldest of technologies. Vitruvius tells us it all goes back to the invention of fire. Fire helped man become sociable. We built a place for the fire. Expression became permanent in architecture, “syllables of stone.” The tangible medium of architecture helps temper technology. It pulls us back to reality, the physical materials and constant reminder of physical laws which govern our existence. The textureless screen of the mobile phone is no substitute for mankind’s expression of good faith with architecture. Buildings are containment for our artifice, an anchor of reality, a reminder that the relationship aided by the technology is what’s important and not the technology itself.
The relationship of Adam and Eve is traditionally symbolized by a canopy in Eden. God provided natural canopies from the trees for their protection, and then provided rich bridal structures for their marriage: "Every kind of precious stone was thy covering." (Ezekiel 28:13) The glory associated with the relationship was reflected in the house.
"The huppah is used in the wedding ceremony to create an elementary spatial distinction: The canopy symbolically marks and centers a place- the new household created by the marriage- and sets it off from the world around it. The four relatives or friends are the community; they hold up the structure but must stand outside. The marriage blessing that is prescribed by the Talmud makes it clear that this ceremony consecrates not only the couple under the canopy but renews the community, the life outside the canopy, as well."
b The marriage is symbolized not by a painting, or a song, or poem, but by a physical structure. This unique medium architecture only can relate the human role in the relationship, community, and universe. But the huppah canopy is merely a representation of the glorious canopy which awaits in the afterlife. The otherworldly canopy in Eden is the goal, and each point in our earthly architectural language is a sequence and revelation to that destination point.
The physical house is critical to the continued existence of the family.
Establishing Social Order There are universal icons that we all recognize, such as the welcome mat at the front door. These cues bring the architecture back to traditional culture, a universal framework, which in turn references the cosmic order. Today, fierce battles are being fought over culture. There are many struggles to dictate universal icons and the social order, but there seems to be very little effort to integrate with it. Our sense of entitlement to liberally dictate societal rules ends up destroying the framework.
"By acknowledging its place within the larger continuum of the sensuous, architecture gives voice to a suggestion that we can find our way back into a relationship with a presencing world by asserting kinship with nature rather than dominion over it. The first step toward recovering a reciprocative relationship with the world is to acknowledge it as a dynamic subject equal to ourselves."
c Students of architecture should perhaps stop assuming they have all the answers and look back, as our ancestors did, at what has worked in the past, what works in nature and the cosmic order.
Most early cultures, perhaps all, saw male and female in the creation of the universe, usually explained as the male sky uniting with the female earth. Distinction between the sexes was the basis of early architecture. The Doric Order took its proportions from the man’s body and the Ionic Order took its proportions from the woman. Romantic relationships were literally written in the stone blocks in our buildings.
The separation of sexes was also inherent in spoken language, with each noun receiving a masculine or feminine quality. Feminists attack language itself because they see
gender language as a threat to their freedom.
The push for
gender neutrality is rapidly wiping an important part of humanity from the world’s languages. In English, the word "sex" itself has come to mean copulation, while up until just decades ago it referred to the distinction between male and female. Gender now refers to male and female, whereas just decades ago gender
only applied to grammatics. This subtle but very important shift in our language has largely gone unnoticed. With male and female torn away from the meaning of words, gender now defines the difference between male and female, and sex is only about copulation. Therefore, copulation is viewed as the only difference between male and female, according to the semantics of today. All other distinction doesn’t matter. The same kind of crusade is fought by feminists in Japan. Likewise, all distinction of male and female is gone from architecture.
All in the name of equality.
Words can hurt, and single people in Japan are
particularly sensitive to language that reminds them that they are single and alone.
But if everyone is so equal what is the point of male and female coming together in a relationship? Why should they interact at all? This revising of our language and architecture is part of a broader upheaval of social order. Never have rules been so grey and architecture so disjointed. Japanese women give up on the traditional path of marriage and motherhood because there is no reason for it in the society.
"Delaying or rejecting marriage may be an intentional act of resistance, a challenge to the belief that a woman’s happiness is only truly to be found in marriage and motherhood. But it may also be a pragmatic decision, made in light of the costs and compromises involved in marriage."
d Architecture can establish societal rules that reinforce marriage and having children.
Places To Gather & Celebrate Male/Female![]()
source
Today, it is taboo to build venues for only men or women. Even restrooms have become ambiguous. Of course we should encourage the changing dynamic of female roles, such as including more women in the workplace and earning more income. But do we need to get rid of the separation of venues for men and women altogether?
Men need a place to gather with men. Women need a place to gather with women.
Ancient Romans had separate zones of their homes for men and women. There were parts of the house women weren’t allowed into and men weren’t allowed into. The typical complaint of the married man today is that he is shoved away into his man-cave and the woman rules the rest of the house. In Japan the problem might be the other way around. About
half of men say the kitchen does not belong to women, as has always traditionally been believed. It doesn’t have to be the kitchen, but do women have a space only for women?
Both sides seek to dominate. The recalcitrant architecture in modern Japan seeks to dominate its environment instead of fitting in, and likewise men and women battle it out for dominance. In the end they feel like objects, not people, and out of synch with tradition and culture.
“But living back home in Japan reminds her out of synch she is with the traditional values many of her male counterparts still espouse… ‘Men never pour sake for me, and they look at me strange if I don’t pour sake for them… Personally, it makes me feel like an object. That’s the part of me that doesn’t feel connected to Japan.
Erina and her friends have many complaints about Japanese men. Kaori says, “They only want a woman they can dominate; that is why they are obsessed with schoolgirls.” Ritsuka tells us a story of another girlfriend whose boyfriend began to cry on the phone. Everyone squeals in disgust. No one wants a man who cries… They know something is missing, right from the very start.”
e Men and women need outlets for their emotions, places they won’t be ashamed to look weak. The boyfriend who cried likely was frustrated at not being able to communicate himself. He didn’t have a clique of male friends he could go to and who would understand him. The dominating males that Ritsuka complains about likely don’t know how to deal with sharing a space with women. They don’t know how to reconcile traditional roles with the modern context they are thrown into. They end up offending women and then feeling guilty about the traits that make them men. They became even more embarrassed when women sneer at them for crying.
The women also don’t know how to reconcile traditional roles with the modern context. They don’t want to be treated like lowly waitresses because it makes them feel unappreciated, yet they are disgusted by a man who cries. There is no reason why they should hold on to traditional female roles, no law, nothing written in the architecture, nothing in the media that tells them it is anything but a shameful second-class role. But they instinctively know deep inside that men have a certain role that makes them weak and unmanly for crying. Despite everything they are told they know that much.
Architecture and the language of our environment have a duty to establish social norms for male and female, and right now this duty is ignored. These social norms are constantly in flux and changes need to be allowed. Mythopoetic architecture integrates the permanent and rigid with the chaotic and ever-changing environment. Sensual devices, theatrical drama, procession, the revealed and hidden, and aspiration must all address this issue. Architecture itself must allow for complex social arrangements and not stringently place roles in a hierarchy that makes either side of higher or lower value.
Reinforce The Role of Mother & Father![]()
Look at any Japanese animation and you will notice that the father missing. If he shows up at all he is usually goofy and the worst of role models. But as more women enter the workplace this should by all means give the men more time to be around their children. Right?
The role of the built environment in establishing societal roles becomes clear when it is tied back to parenthood and nature. No where is this achieved more clearly than in Egyptian architecture. Everywhere you look in ancient Egypt you see parenthood, whether it’s an explanation of kingship, of how the universe was made, or of how people will be reborn in the hereafter. Two objects copulate and a new object results. Every object in our universe is explained in terms of parent and child.
Plutarch considered quantum matter itself a product of mother and father, and used this to establish sacred geometry which pervades the cathedrals and classic architecture of Europe:
"Plato is wont to call what is spiritually intelligible the form and the pattern of the father; and the material he calls the mother, the nurse, and the seat and place of creation, while the fruit of both he calls the offspring and creation. One might suppose that the Egyptians liken the nature of the universe especially to this supremely beautiful of the triangles which Plato also in the Republic seems to have used in devising his wedding figure.
That triangle has a vertical of three units of length, a base of four, and a hypotenuse of five, which is equal, when squared, to the squares of the other two sides. The vertical should thus be likened to the male, the base to the female, and the hypotenuse to their offspring; and one should similarly view Osiris as the origin, Isis as the receptive element, and Horus as the perfect achievement. The number three is the first and perfect odd number; four is the square of the even number two; five is analogous partly to the father and partly to the mother, being made up of a triad and a dyad."
f It is no wonder that parenthood is so little value and so little understood in Japan, as parenthood is apparently not such incorporated in their built environment. There is a noted “absence of a well defined center and the ambiguous special quality… are predicated on both the lack of a ruling order, and the layered, indefinite boundaries.”
g Perhaps now is the time to pull parenthood out of the realm of the hidden and unrevealed.
Moral Reinforcement![]()
Besides the typical masculine qualities that traditional Japanese fairy tales like Princess Kaguya seek to instill in boys, there is an important response included in
The 81 Brothers.
The sons of a mighty prince sought to win the hand of a beautiful princess. On their way over to impress her they made the youngest brother carry bundles of wood for their camp fires. Along the way they found a rabbit that had its hair pulled out by crocodiles because he had tricked them. They all laughed and kicked around the rabbit, but the youngest brother had compassion and helped him recover. They all reached the princess and she chose the youngest brother for humbly carrying the bundles of wood and having compassion on the rabbit, which turned out to belong to her.
The younger brother exhibited strength by carrying the burdens of his kinsmen. The princess, though in the dominant role of the story, recognized his true strength by humbly taking on that burden.
The rabbit deserved what he got for tricking the crocodiles, but compassion for the sinner is shown to be the most important of all masculine traits. The rabbit, as a traditional sex symbol, is the relationship between male and female that is inherently flawed. There will always be trickery and hurt feelings, but it is precisely the ability to forgive and show compassion that makes it work. In fact, maybe we could achieve the kind of perfect relationship we had long given up on?
Humility and compassion are traits that are slipping away in architecture. A building that does not call attention to itself, that does not separate itself from its inferior neighbors, that engages in humanitarian causes such as environmental sustainability will instill responsibility and maturity in its occupants.
Aspiration![]()
Kidosaki architects and Tadao Ando are noted designers that instill aspiration in others. Their exciting, gravity defying forms have an underappreciated affect on the people. Young Japanese have feelings of hopelessness for the future. How could they achieve what their parents achieved? How could they have a successful family?
The common Japanese word for father
tousan literally means “bankrupt”. How is that for ironic?
Japan and the West are in cultural decline and we all know it. There is less excitement for the future, less confidence in our ability to create something we can pass on. Economically there is no way we can pay off the national debt, diminishing hope we could even recover from our recession. Spiritually less people have any belief at all. Architecture is just the right thing to turn this around. Nothing inspires awe like an edifice that connects a person to their culture, to the cosmos, and pushes concepts of what the future holds past the limit of what they ever thought possible. It inspires people to become active participants and build themselves.
This is the end goal of mythopoetic architecture, for each person to become an active participant and build a home for themselves. The home reflects an overarching edifice of the nation, of the world, and finally of the universe. It is the first and final destination point of every stroke.
Aspiration is not just about long cantilevers and tall skyscrapers. It is about stripping away man’s haughty desire for dominance, prideful departure from ancient realities, alienation from the environment and from each other, contempt for mystery, giving them direction, and finally convincing them they can achieve anything. It is the most important role of architecture.
Citations:
^The Intellectual Adventure of Ancient Man, Henri Franfort, University of Chicago Press, 2013
^Dwelling, Seeing, and Designing: Toward a Phenomenological Ecology by David Seamon, SUNY Press, 1993, p. 93
^“Receptivity to the sensuous: Architecture as “wild being” by Rachel McAnn, in Architecture and Civilization, by Michael H. Mitias, Rodopi, 1999, p. 138
^ Part 2 of Single Women in Japan: ‘Loser Dogs’ Bit Back, by Laura Dales in PsychCentral by Bella Depaulo , 12/2013
^ Kickboxing Geishas: How modern Japanese women are changing their nation, by Veronica Chambers, Simon and Schuster, 2007, p. 109
^De Iside et Osiride, Plutarch, trans. By J. Gwyn Griffiths, Cardiff:University of Wales Press, 1970, ch. 56,373E-F, 374A,pp.205-258 & 509
^ The Place of No-Thingness: The Japanese house and the Oriental world views of the Japanese, by Botond Bognar, in Dwellings, Settlements, and Traditions: Cross Cultural Perspectives, ed. Jean Paul Boudier and Nezar Alsayyad, New York:Lanham, 1989, p. 196 [Photos:
^ photo by Commander, U.S. 7th Fleet, used under Creative Commons/Flickr license











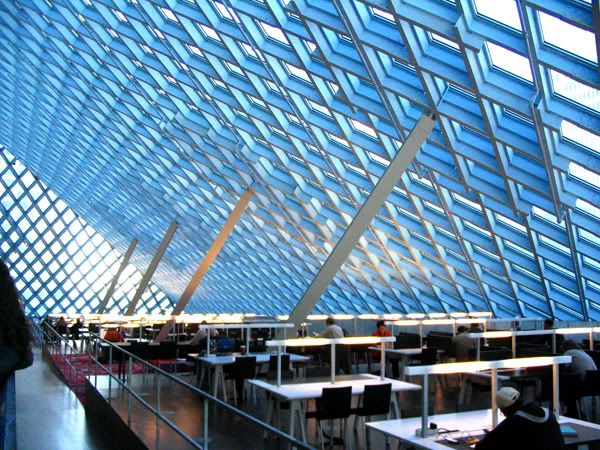
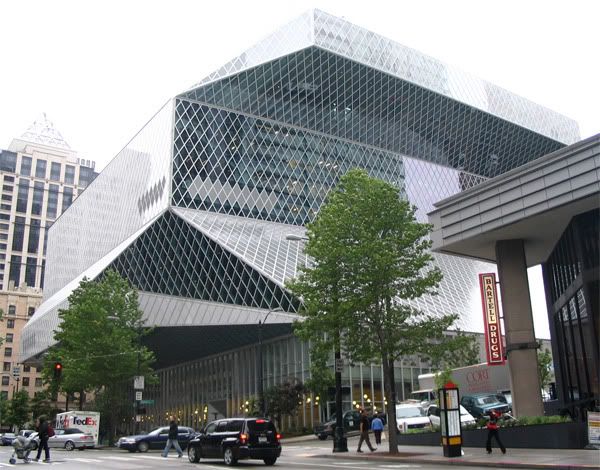







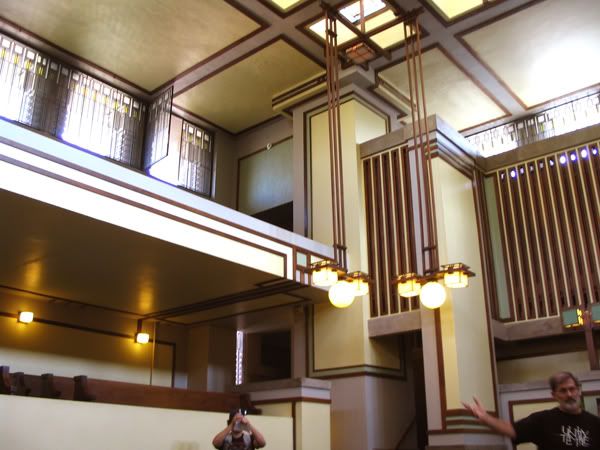
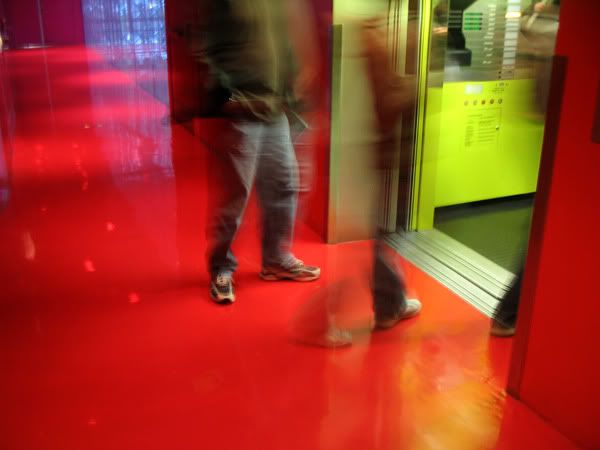






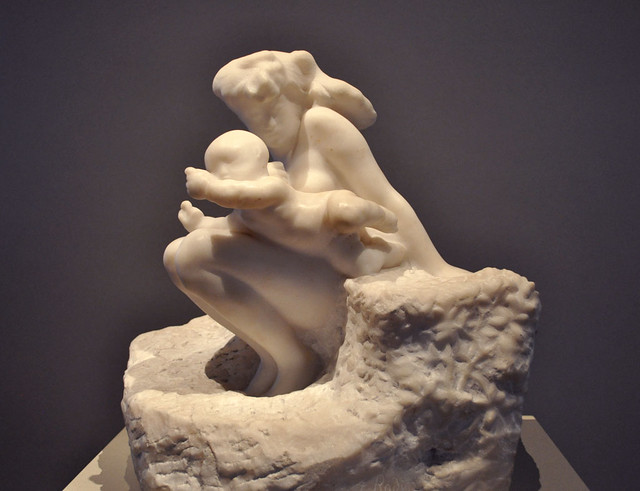
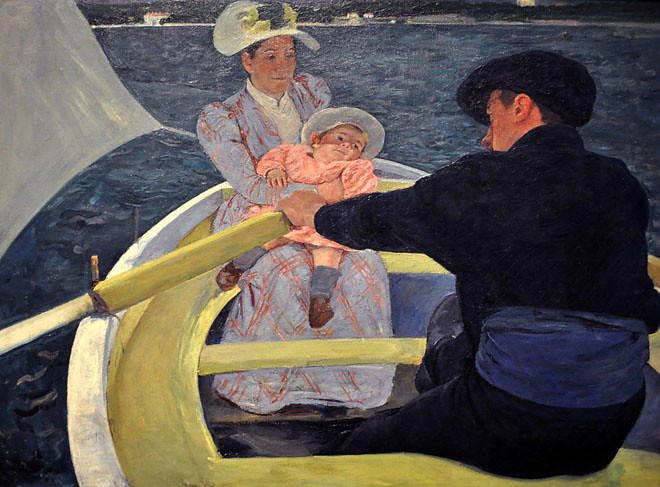






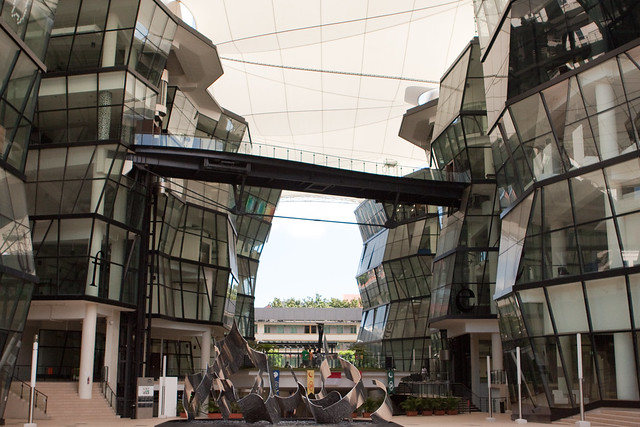




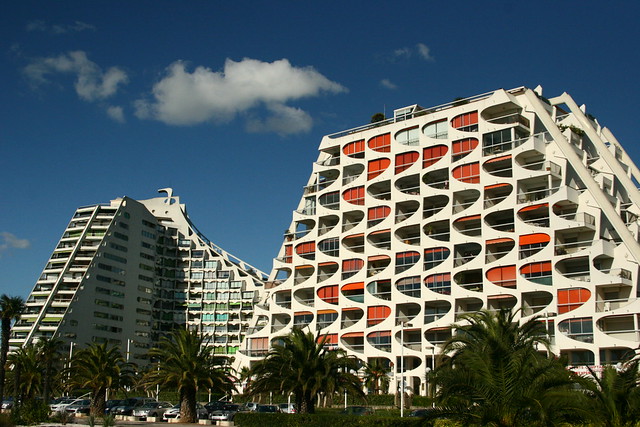

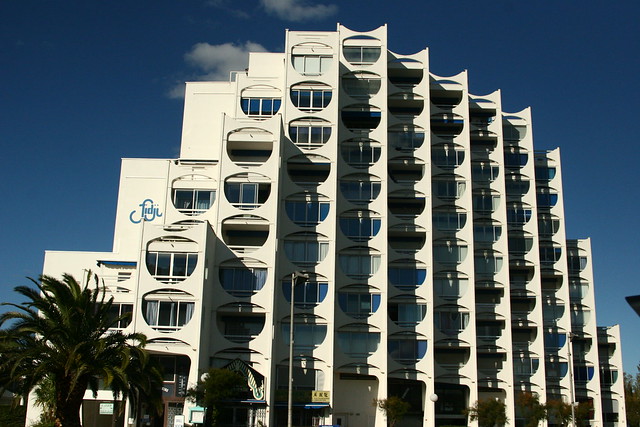
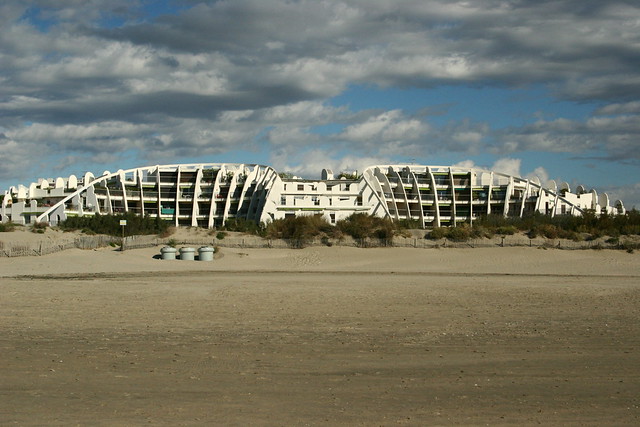
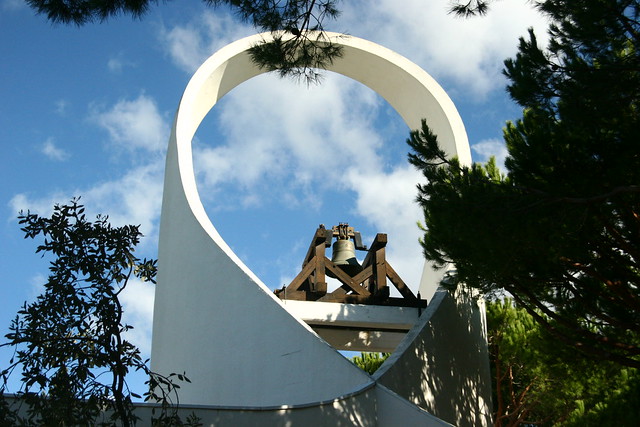


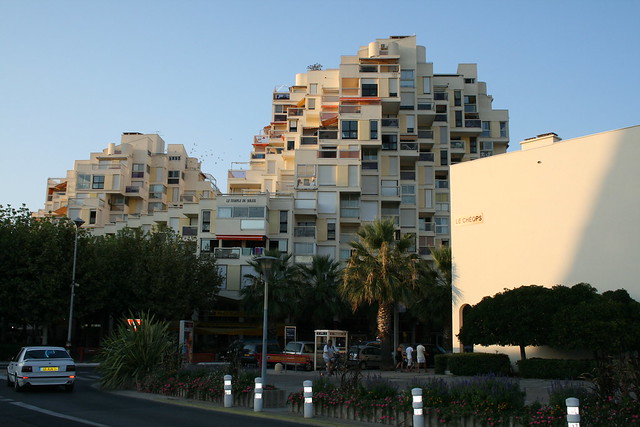

















 Ephod - Scholars believe the ephod
Ephod - Scholars believe the ephod 







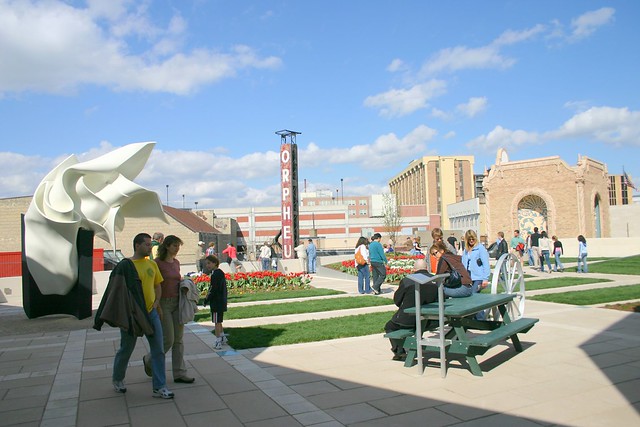
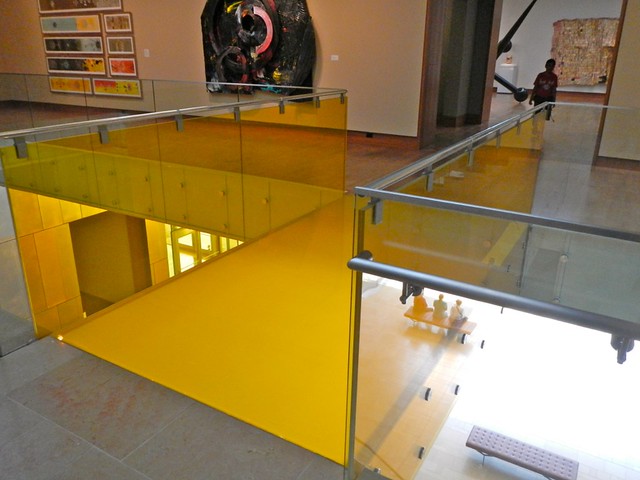


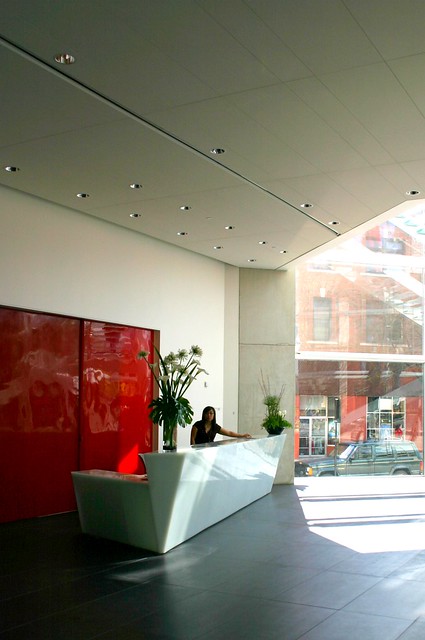
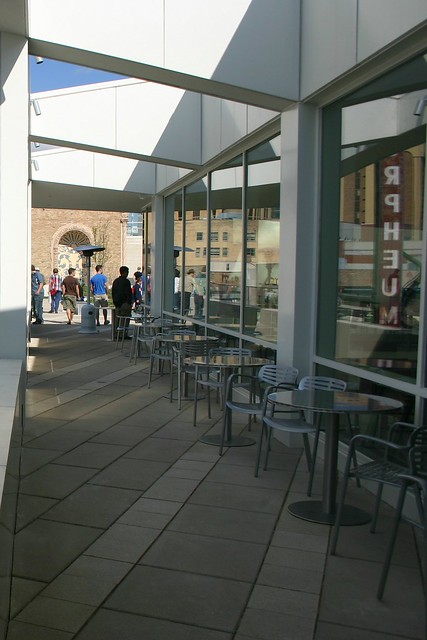
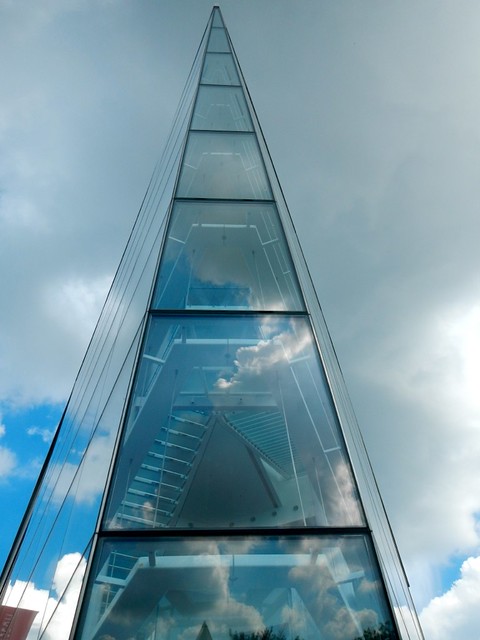
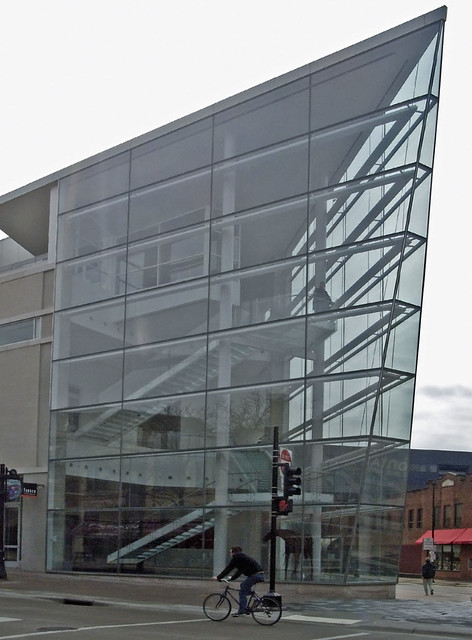






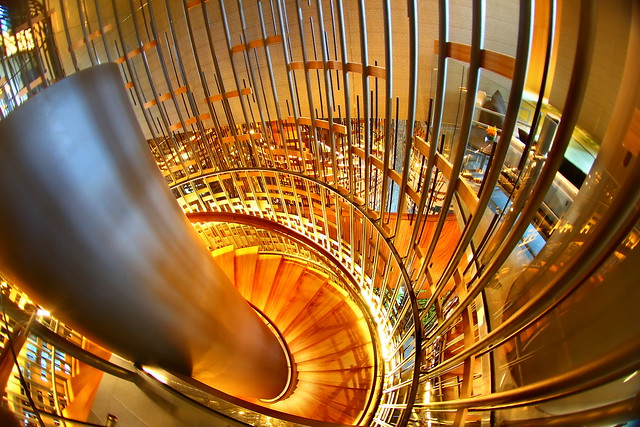









































 This is because when you move the vanishing point outward the other vanishing point moves inward, all the way until it is at the center directly in front of you. And the third vanishing point moves out as well until you have vertical lines. Whenever you start moving vanishing points around all the other vanishing points move around too. It is important to understand what happens to the object when you do this.
This is because when you move the vanishing point outward the other vanishing point moves inward, all the way until it is at the center directly in front of you. And the third vanishing point moves out as well until you have vertical lines. Whenever you start moving vanishing points around all the other vanishing points move around too. It is important to understand what happens to the object when you do this.





